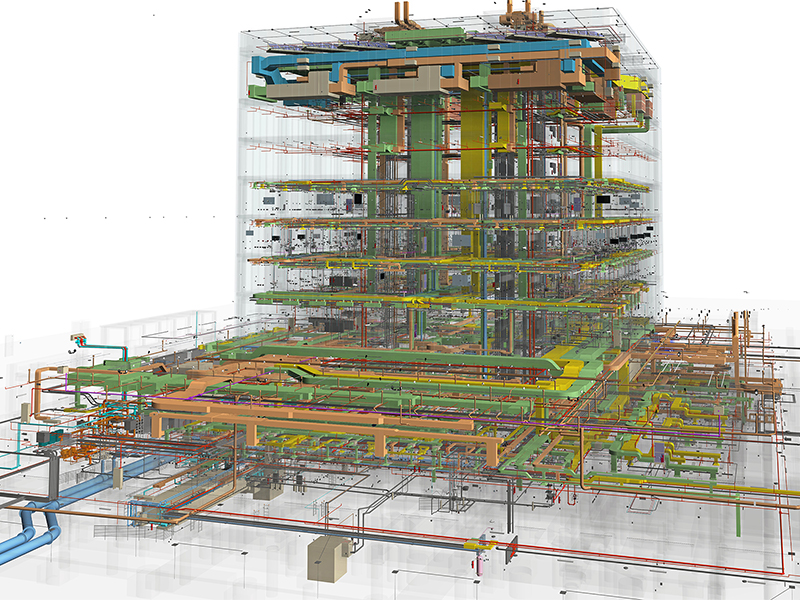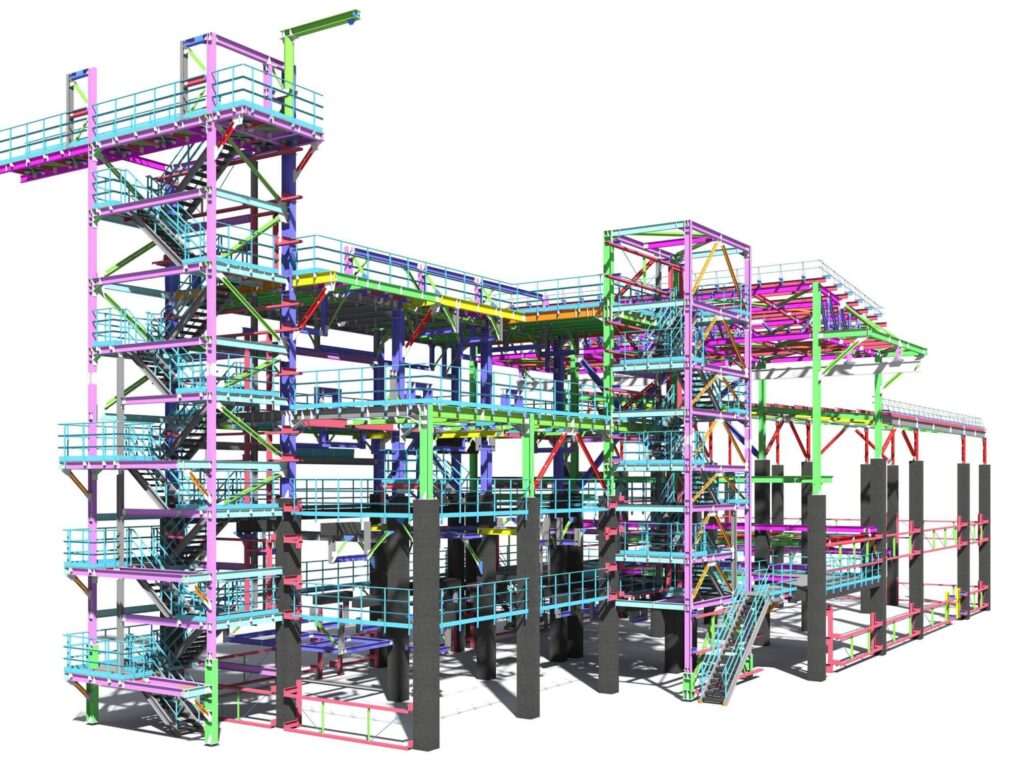Physical Address
304 North Cardinal St.
Dorchester Center, MA 02124
Physical Address
304 North Cardinal St.
Dorchester Center, MA 02124

By integrating digital design with data management tools, Building Information Modeling (BIM) techniques and technologies are revolutionizing architecture, engineering and construction (AEC) design. This comprehensive guide will help you understand and implement BIM.
Building Information Modeling (BIM) has become a foundational methodology in contemporary architecture, engineering, and construction (AEC). It integrates digital design with robust data management tools and protocols across all phases of a project’s lifecycle. As both a technological framework and a process-based paradigm, BIM redefines how buildings are designed, documented, constructed, operated, and maintained. This guide is tailored for architecture students and professionals across the AEC sector seeking a thorough, academic-level understanding of BIM, particularly from the perspective of architectural design and planning.
BIM is more than a set of tools—it is a transformation in how architecture and engineering engage with the built environments and objects. For designers, it offers precision, performance analysis, and better project integration. For multidisciplinary teams, it fosters transparency and collaboration. And for students and professionals alike, BIM represents a gateway into a future of intelligent, data-driven design.
Understanding BIM empowers not only architects but also adjacent professionals in tech, data, and engineering disciplines. As the AEC industry continues evolving, fluency in BIM will remain essential for innovation, sustainability, and professional excellence.
BIM, or Building Information Modeling, is often misunderstood as merely a software application or the creation of 3D digital models. In reality, BIM is a holistic methodology that encompasses digital tools, data standards, workflows, and protocols to support the creation and management of intelligent representations of built environments. These representations are multi-dimensional and integrate physical geometry, spatial relationships, performance parameters, and lifecycle data.
In architectural practice, BIM supports an integrated process from design conceptualization and detailed documentation to multidisciplinary coordination, construction logistics, systems integration, operations management, and eventual demolition or reuse. By embedding data into geometrical components, BIM allows designers to simulate real-world performance and make informed decisions.
The above examples made BIM an extremely useful data layer in Geographic Information Systems (GIS) An Introduction to Geographic Information Systems (GIS) and Current GIS Technologies
Architectural components—walls, floors, doors, curtain systems—are modeled using parametric geometry, meaning their form and behavior are dynamically controlled by adjustable parameters. These objects are defined by both dimensional properties and contextual behavior, such as wall thickness interactions or door swing impacts on circulation.
BIM components store extensive metadata, including thermal values, fire ratings, acoustic performance, embedded carbon, and manufacturer specifications. These transform the model into a data-rich ecosystem, enabling analysis and long-term asset management.
BIM enables interdisciplinary workflows through standardized formats like IFC and BCF, allowing structural, MEP, civil, and architectural teams to contribute to a federated model. Tools such as clash detection, validation rules, and coordination workflows reduce errors and support constructability.
BIM models support functions beyond design: 4D (time-based simulations), 5D (cost estimation), 6D (sustainability and performance analysis), and 7D (facility operations and maintenance).
Understanding BIM adoption across organizations and projects requires familiarity with BIM maturity levels:
Some organizations define Level 4+ to address time (4D), cost (5D), and facilities management (6D–7D) integration.

| Feature | Traditional CAD | BIM |
|---|---|---|
| Geometry Representation | 2D lines or basic solids | Parametric, object-based elements |
| Change Propagation | Manual, high risk of error | Automatic and consistent model updates |
| Collaboration | Isolated file workflows | Federated or centralized cloud environments |
| Lifecycle Support | Primarily design phase | Entire lifecycle, from design to operation |
| Embedded Data | Minimal or none | Rich object-level metadata |
Scan-to-BIM workflows integrate LiDAR and photogrammetry into BIM models, aiding heritage documentation and planning sensitive renovations.
Performance simulations (energy, thermal, daylighting) can be embedded in early design using tools connected to the BIM model. Certifications like LEED or BREEAM are streamlined by BIM-based documentation.
BIM integrated with GIS enables zoning, infrastructure modeling, traffic analysis, and smart city visualization at urban scales.
Linking BIM models to project schedules creates simulations that identify sequencing errors, improve logistics, and streamline communication with contractors.
Post-construction, BIM models act as digital twins, enabling real-time monitoring of systems (HVAC, lighting, etc.) and predictive maintenance through IoT integration.
While BIM is widely recognized in architectural workflows, its impact on structural engineering is equally transformative. Structural engineers use BIM to model, analyze, and document systems that form the load-bearing framework of buildings and infrastructure.
Structural BIM tools enable direct linkage between the design model and analysis engines. Engineers can export BIM geometry to structural analysis programs (e.g., Robot Structural Analysis, SAP2000, ETABS), perform simulations under various loading scenarios, and feed optimized results back into the model for documentation and coordination.
BIM supports the generation of complex steel and concrete reinforcement models, including rebar placement, welding details, anchor schedules, and fabrication drawings. These models are not only visually accurate but also data-driven, enabling prefabrication and precise quantity take-offs.
Structural elements often intersect with mechanical, electrical, and plumbing (MEP) systems. BIM allows structural engineers to identify clashes early, collaborate with other disciplines, and propose practical routing or design modifications.
Structural BIM models serve as a basis for steel detailing, shop drawings, and CNC fabrication data. Fabricators can directly use BIM outputs to cut, assemble, and install components with higher precision, reducing material waste and rework.
As with architecture, structural BIM models can be extended to support facilities management and lifecycle monitoring. Structural health sensors (e.g., for stress, strain, or displacement) can be integrated into digital twins, allowing long-term performance tracking and proactive maintenance.
BIM enhances the structural design process by merging precision modeling with analytical rigor, improving communication between engineers, architects, and contractors, and streamlining the journey from concept to construction.

One of the most powerful applications of BIM is when the models are integrated with other Data Layers enriching holistically the data in a two-way fashion, ergo, the BIM models offers an extra layer of information to other Data Layers, and these Data Layers simultaneously offer more context to our BIM models.
For example, by integrating the BIM model of a factory with surveying and geological data, we can get valuable insights regarding future projects that require digging to expand the factory, etc.
See the full article about Data Layers integration following this link: Data Layering in GIS: Combining Multiple Data Layers in Maps.